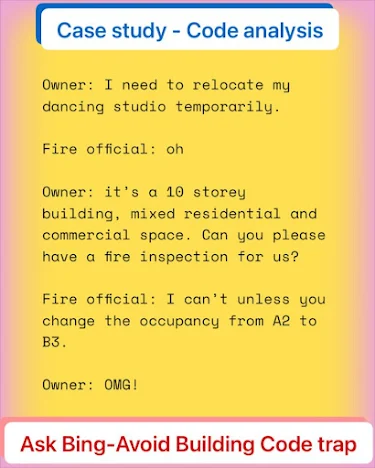Compartmentation and Exposing Building Face
If a building is not divided into fire #compartments, all #windows are assumed to act as #radiating sources, and the area of the exposing building face is assumed to extend from the ground to the top ceiling. If the building is divided into 45 min fire compartments, the exposing building face can be taken as the exterior wall of each fire compartment. This usually results in a smaller limiting distance since the exposing building face is much smaller and the amount of #radiation is therefore less.
Fire separations hinder the rapid spread of fire from one compartment to another. If the fire-resistance rating is sufficiently high, a fire will be contained in the compartment of fire origin until #firefighters are able to extinguish the fire. If there are no fire separations, the entire building face is assumed to expose another building.
#exposingbuildingface #firecompartment #limitingdistance #fireseparation #fireresistancerating
Quoted from Illustrated Users' Guide - NBC2015









