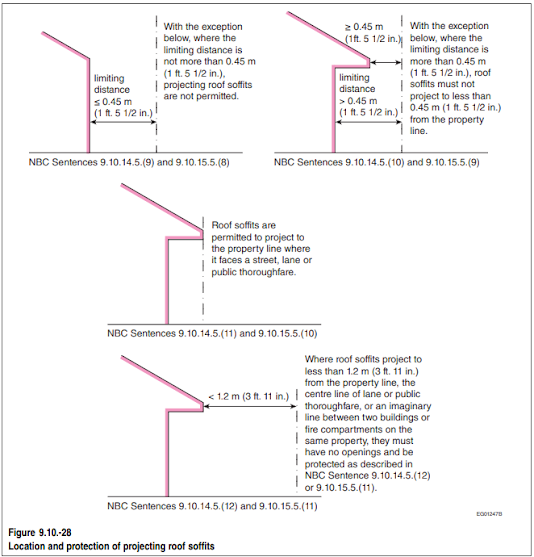How are plans reviewed? -- #003
The background of education and experience of a Building Official.
A building official is required to have one of the following education and experience:
• Journeyman #Carpenter, #Plumber, #Electrician, Sheet Metal #Worker or #Bricklayer Certification plus at least 5 years of relevant experience in the building construction industry after receiving that journeyman certification.
• A completed 2 year technology diploma in a related field plus at least 5 years of relevant experience in the building construction industry post-diploma.
• A degree in Engineering or Architecture plus at least 5 years of relevant experience in the #building construction industry.
#buildingofficial









