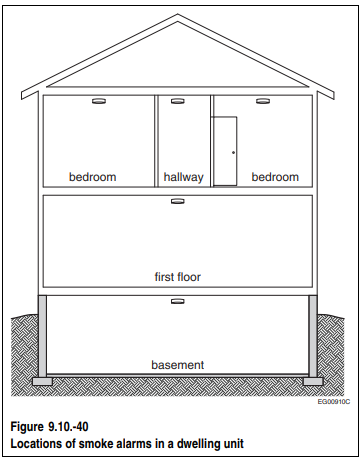9.10.22.3. Protection around #Cooktops
Affordable, fast and accurate! Ask Bing -- The Building Code Consultant and Mentor with experience of code enforcement (12 years in the City of Calgary as Plans Examiner and Safety Codes Officer Engineer, 1 year in the City of Saskatoon as Senior Building Code Engineer, reviewed and approved more than 8000 projects), aims to help building designers and owners saving TIME and MONEY.
Saturday, October 28, 2023
9.10.22.3. Protection around Cooktops
Saturday, October 21, 2023
Unprotected Openings (NBC Article 9.10.14.4.) and Glazed Openings (NBC Article 9.10.15.4.)
Unprotected Openings (NBC Article 9.10.14.4.) and Glazed Openings (NBC Article 9.10.15.4.)
Saturday, October 14, 2023
9.10.19.3. Location of Smoke Alarms
9.10.19.3. Location of Smoke Alarms
Saturday, October 7, 2023
How are plans reviewed?—#013
How are plans reviewed?—#013
Signs of no service:
The #AHJ didn't provide service, If you got a Building Plans Review #Report from the AHJ with more than 10 permit conditions, but none of which was related to your #plans, or if your building permits were approved without being asked to provide any #drawings.
Review plans and conduct field #inspections are the key services the AHJ should provide to the building permit #applicants. However, some people like the money, but are not willing to provide #service.
#permitconditions #buildingpermit
Thursday, October 5, 2023
9.10.19.3. Location of Smoke Alarms
9.10.19.3. Location of Smoke Alarms
This Article indicates where smoke alarms are required in dwelling units. Since the prime purpose of a smoke alarm is to wake the sleeping #occupants in the #suite in which the fire originated, smoke alarms are installed in each #bedroom and in the #hallway that serves them. To avoid any delay in warning due to the time it takes for #smoke to travel from #storey to storey, and to allow for the fact that other habitable rooms can be used for #sleeping, additional smoke detectors must be installed on other storeys, including #basements.
A smoke alarm installed in the living area and wired to sound another smoke alarm located near bedrooms is the ideal solution (Figure 9.10.-40).
Quoted from Illustrated Users' Guide -- NBC2015
#smokealarm #dwelingunit #smokedetector
Common Reasons Building Permit Applications Get Delayed
February 8, 2026 After reviewing thousands of building permit applications as a former Safety Codes Officer and Building Code Engineer, I co...

-
1. A distillery plant is proposed on the main floor of a 20 storey residential building. Does this comply with the NBC2020? a) Yes b) No 2....
-
Definition--Building Height Building height (in storeys) means the number of storeys contained between the #roof and the #floor of the f...
-
🚨 Overly Conservative Design: A Hidden Cost in Construction �️ In the construction industry, an overly conservative approach to design is...






