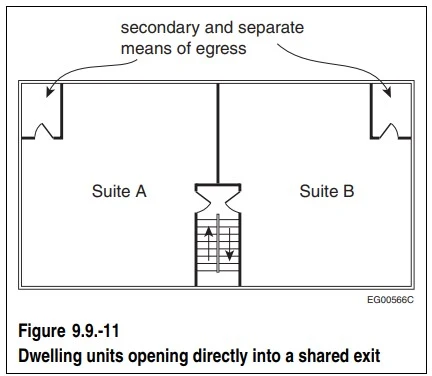9.9.10.1. Egress Windows or Doors for Bedrooms
This Article presents the emergency escape requirements from bedrooms should a fire prevent escape by normal egress routes. Although bedroom windows are not considered to be ordinary escape routes, many occupants have been saved by using them in an emergency.
Unless a dwelling unit is sprinklered, or a bedroom has a doorway to the exterior, every bedroom or combination bedroom must be provided with at least one outside window or exterior door that can be opened from the inside without the use of tools to provide an emergency means of escape or rescue from bedrooms. These windows must have an unobstructed open portion having a minimum area of 0.35 m2 (3.8 ft.2) with no dimension less than 380 mm (15 in.) (Figure 9.9.-13). For sliding windows, the minimum dimension applies to the openable portion of the window.
Quoted from Illustrated Users' Guide - NBC2015
#egresswindow #bedroom #meansofegress #dwelling #windows




